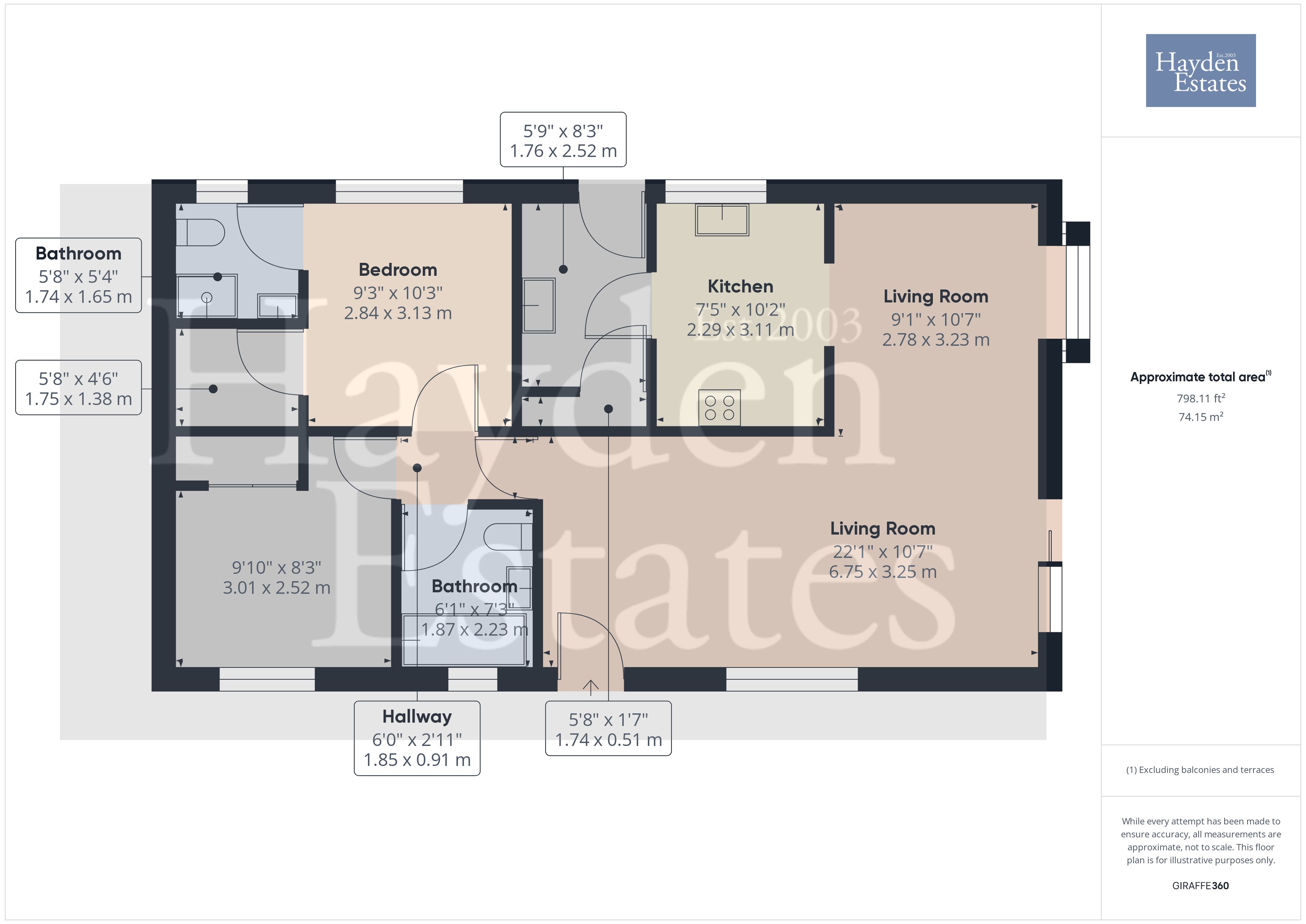Mobile/park home for sale in Valley View Park, Alveley, Bridgnorth WV15
* Calls to this number will be recorded for quality, compliance and training purposes.
Property features
- Tingdene Lamport 40 x 20 2020 model
- Best position on park with large corner plot and wonderful views
- Country Park nearby with some delightful walks
- Nearest shop in village approximately 1 mile away
- Doctors in village
- Full fibre available
- Uninterrupted Views including the wonderful Severn Valley Railway
Property description
Perhaps a little bias here, however this home enjoys having the best position on the park!
Valley View residential Park is a relatively new site, with plots still available. A small pleasant site situated close to Alveley, nr Bridgnorth. Surrounded by countryside and views a perfect tranquil spot for the residents.
Hayden Estates are delighted to bring to the market this modern home in first class order both inside and out. Fully double glazed with lpg central heating. Chrome sockets and switches. L shaped living dining room with access to a balcony. Well appointed kitchen, with utility off. Two double bedrooms, the principle having walk in wardrobe and en suite facilities and tasteful bathroom. Outside there is off road parking and gardens to three sides boasting a high degree of privacy and stunning views over open land. Indeed you can actually see the steam trains chugging along the Severn Valley Railway line!
Additional parking is available nearby on the site, perfect for visiting family and guests.
What3words: Concerned.revise.waddled
Approach
Block paved parking to side elevation. Access all around the home. Composite decking steps to both external entrance doors. Composite decking off the lounge to balcony. Having outside lighting, water and power. With covered entrance door which allows access into the;
Living Room
Having vaulted ceiling, inset ceiling spotlights, window which is further complimented by sliding patio doors with mirror glass for privacy. Fire surround with electric fire, two radiators. The L shaped room flows into the dining area.
Dining Area
Square bay window with views, radiator with trv, inset ceiling spot lights and open arch to kitchen.
Kitchen
Modern soft close units to wall and base, with the latter boasting complimentary counter tops over. Inset composite sink unit with mixer tap over. Two glass fronted wall units, inset four ring gas hob unit with extraction over. Built in electric oven. Under wall unit lighting. Kicker plate fan heater. Vinyl flooring, window with marvellous views to enjoy whilst washing up! Integral fridge freezer and additional low level freezer. Door to utility.
Utility
Side door, vinyl flooring, inset ceiling spotlights. With a matching range of units as kitchen to both wall and base with the latter having counter tops over. Inset stainless steel single bowl and drainer with mixer tap. Concealed boiler, which provides the domestic hot water and central heating requirements for this property. Integral washer and separate dryer. Walk in cupboard with inset spot lights and vinyl flooring.
Hallway
Loft access which has a light and is boarded. Inset ceiling spot lights and wall mounted room thermostat.
Bedroom
Wonderful views can be enjoyed through the window, aerial point, ceiling light point, radiator with trv, walk in wardrobe and en suite facilities.
Walk In Wardrobe
Shelving and hanging space, radiator with trv, wall mounted consumer unit and ceiling light point.
En Suite
Window, inset ceiling spotlight, vinyl flooring, wall mounted extractor fan, towel radiator wall mounted shaver socket, vanity sink unit with mixer tap, close coupled wc suite, shower cubicle with wall mounted shower and partial tiling to walls providing splash back.
Bedroom
Window, radiator with trv, built in wardrobe and a ceiling light point.
Bathroom
Having window, towel radiator, with trv, vinyl flooring, wall mounted shaver socket, inset ceiling spotlights and ceiling extractor fan. Shaped bath mixer having mixer tap, with fitted curved shower screen and wall mounted shower. Vanity sink unit, with mixer tap over, close coupled wc suite and partial tiling to walls providing splash back.
Outside
Neat garden which wraps around this home with ample private seating areas.
Composite balcony, paved pathways, gravel borders, outside lighting, gas meter, power and water. A metal shed is included. The home is fenced to boundaries with space for garden furniture, tubs and planters.
Additional Information
£293.63 per month pitch fee.
Water chargeable and invoiced quarterly.
Electric via park (28p per unit) invoiced quarterly.
Lpg is supplied by Advanti Gas. There are communal tanks.
A band council tax £145 Shropshire Council.
Dustbins are emptied on a Monday. Each home having their own bins.
Bus every two hours from the end of the road.
Property info
For more information about this property, please contact
Hayden Estates, DY12 on +44 1299 556965 * (local rate)
Disclaimer
Property descriptions and related information displayed on this page, with the exclusion of Running Costs data, are marketing materials provided by Hayden Estates, and do not constitute property particulars. Please contact Hayden Estates for full details and further information. The Running Costs data displayed on this page are provided by PrimeLocation to give an indication of potential running costs based on various data sources. PrimeLocation does not warrant or accept any responsibility for the accuracy or completeness of the property descriptions, related information or Running Costs data provided here.
































.png)


