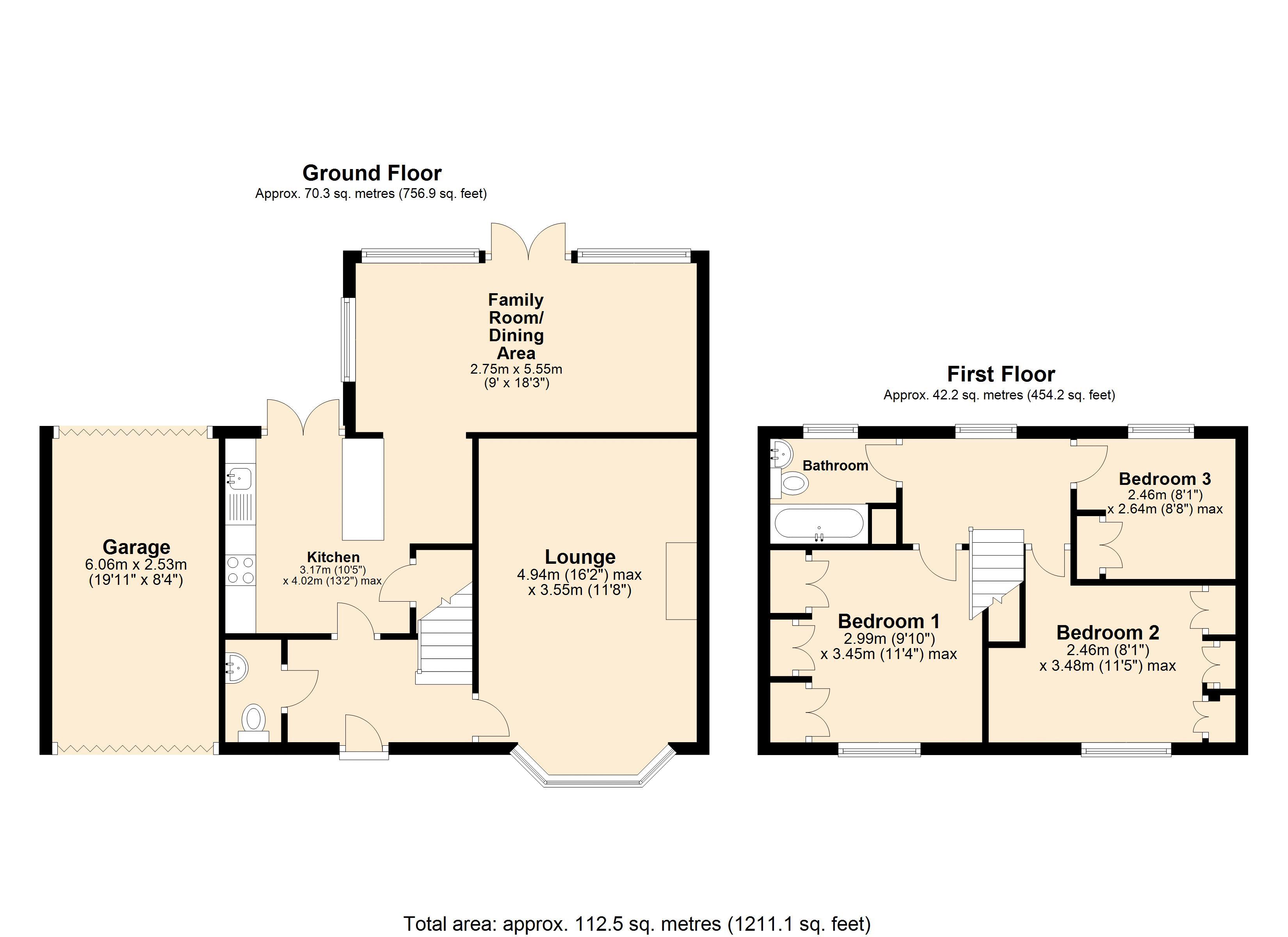Semi-detached house for sale in Cypress Crescent, Dunston, Gateshead NE11
* Calls to this number will be recorded for quality, compliance and training purposes.
Property features
- ***Beautifully Presented***
- Extended Family Home
- Three Bedrooms
- Stunning Garden
- Garage & Driveway
- EPC Rating C
Property description
Beautifully presented three bedroom semi detached extended family home which simply must be viewed to be appreciated! The property and outdoor space have been lovingly maintained by the current owners and briefly comprises of entrance hallway, W/C, lounge and spacious kitchen/diner/family area to the ground floor. To the first floor are three bedrooms and a family bathroom. Externally is a block paved driveway to front for multiple vehicles with attached garage and an enclosed garden to rear which benefits from both entertainment areas and lawn areas. Viewing highly recommended to appreciate this lovely feel family home, ideal for a wide range of buyers looking to make Dunston home. EPC Rating C.
Lounge (16' 2'' x 11' 8'' (4.94m x 3.55m))
Benefits from a lovely bay window overlooking the front garden area and feature duel fuel fireplace.
W/C (5' 8'' x 3' 2'' (1.72m x 0.97m))
Features W/C and Wash basin.
Kitchen (13' 2'' x 10' 5'' (4.02m x 3.17m))
Open plan kitchen area leading to the family space/dining area- features a range of wall and base units for storage and integrated oven hob. There is also a built in cupboard for additional storage.
Dining Area/Family Space (18' 3'' x 9' 0'' (5.55m x 2.75m))
This lovely bonus room- is the heart of the home boasting patio door access, opening out into the well kept enclosed rear garden!
Bedroom 1 (11' 4'' x 9' 10'' (3.45m x 2.99m) Max)
Features built in head board and side cupboard storage!
Bedroom 2 (11' 5'' x 8' 1'' (3.48m x 2.46m) Max)
Features various built in wardrobe and cupboard areas for storage.
Bedroom 3 (8' 8'' x 8' 1'' (2.64m x 2.46m) Max)
Features a pleasant outlook to the rear garden and built in wardrobe storage.
Family Bathroom (7' 5'' x 7' 1'' (2.25m x 2.15m))
Features white suite bath with over head shower, W/C and wash basin.
Garage (19' 11'' x 8' 4'' (6.06m x 2.53m))
Benefits from lighting/power and plumbing (currently utilised as a utility/storage area).
Externally
Externally this lovely home benefits from a lovingly maintained garden to the rear with both entertainment and laws areas, attached garage to the side. To the front there is a paved driveway with space for more then one vehicle.
Additional Information
This is a freehold property. EPC Rating C. Council Tax Band A.
Important Note To Purchasers
We have prepared these sales particulars as a general guide to give a broad description of the property. They are not intended to constitute part of an offer or contract. The measurements are a guide to prospective buyers only and are not precise. We have not carried out a structural survey and the services, appliances and fittings have not been tested by us. If you require any further information, please contact us.
Property info
For more information about this property, please contact
Living Local, NE21 on +44 191 499 9260 * (local rate)
Disclaimer
Property descriptions and related information displayed on this page, with the exclusion of Running Costs data, are marketing materials provided by Living Local, and do not constitute property particulars. Please contact Living Local for full details and further information. The Running Costs data displayed on this page are provided by PrimeLocation to give an indication of potential running costs based on various data sources. PrimeLocation does not warrant or accept any responsibility for the accuracy or completeness of the property descriptions, related information or Running Costs data provided here.





























.png)

